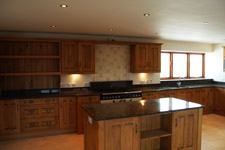 | ||
 |  |  |
| Ground Floor Plan | First Floor Plan | Second Floor Plan |
| A unique conversion with very spacious rooms retaining many original barn features.Barn 2 has views over open countryside and to the canal. The barn has front and rear gardens, ample parking and a garage. There are 5 double bedrooms, 5 bath/shower rooms, kitchen with dining area, dining room, family room, living room, hall, WC/coats, utility and store rooms. The barn has a high specification throughout, including: • Under floor, ground floor heating. • Bespoke, oak kitchen • Oak and ceramic flooring • High spec. sanitary ware and showers • Oak doors, stairs, architrave and skirting. Price: £530,000 - SOLD | ||
 |  |